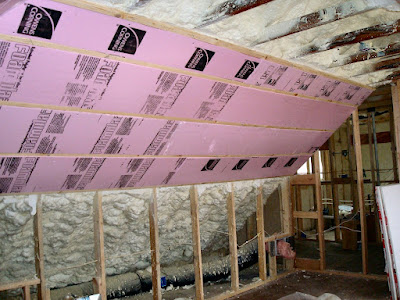Today was a shopping day. We rented a van and drove to the Ikea in Bolingbrook, Illinois to buy furniture, primarily for the new bedroom but including a few other pieces as well. We'd done pretty extensive preparation beforehand, in terms of visiting the store earlier to select the items, making sure they'd look good in our space, and so on. We assembled a list so we wouldn't forget anything.
Only thing we forgot to do was make sure we'd be able to get it all home. First, a note: Ikea does deliver, but their rates are very high: it's essentially a per-item cost (as if each item has its own truck...), and so picking up the stuff yourself is considerably less expensive (assuming you live within reasonable driving distance). The risk, though, is that you can't have them hold stuff beforehand: if it's in stock, and on the floor, great...but if it's not...you're SOL. (And we had a very unpleasant experience a year or so back: one of the items we needed was in the store...but on a high shelf where it supposedly could be reached only with a forklift...and they refused to get it down until the end of the day since doing so would be a safety hazard to other customers. Why couldn't they just shut down that aisle like Home Depot does, I asked? No good answer. I was very, very close to monkeying up onto the shelves and trying to muscle one of the boxes down, when fortunately we were informed that the Schaumburg store had one of what we needed.)
Back to our shopping list: Rose had a conference in Chicago a couple of months back, so she stopped by Ikea on the way back and picked up two bathroom cabinets, two sinks, a bathroom shelving unit, and a few miscellaneous items. Good thing she did - because if she hadn't, there's no way everything would have fit in our rented van. Here's a photo of the rented van and all the stuff piled next to it: packed in the van, there was maybe three inches of room above the stuff, and no room anywhere else in the vehicle (except where we sat):

And here's a view of the stuff from the other side:

What foiled us is that Ikea's vaunted "flat-pack" thing does not apply to some of its seating materials. As we were purchasing a love-seat and a sofa bed, this was a problem: both were simply huge boxes (the large unit on the left, and the enormous box on the right, flanking the pile of other stuff). We ended up packing and re-packing the van several times, with the assistance of one of the store's loading guys. We finally got it right, though, and home with no problems.
(An inventory: four short bookshelves, about 30 inches wide; four short bookshelves, about 15 inches wide; two doors for those shelves; a bed in three parts; a set of headboard shelves for that bed in two parts; a mattress; a bed frame; a metal bed brace; two small storage units designed for the foot of the bed (although that's not where they're going); one love-seat; one sofa bed; two bathroom mirrors.)

























