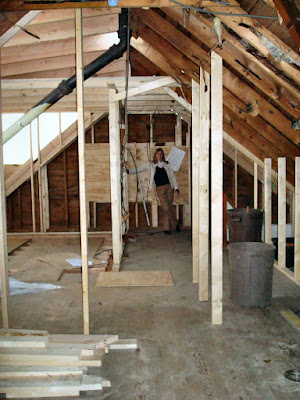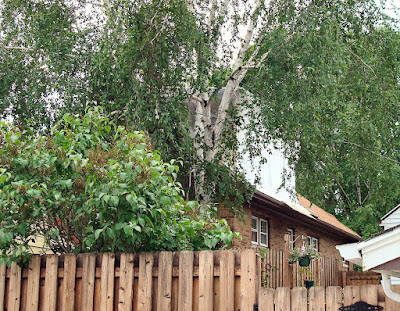
Yesterday we had two teams of workers, our usual carpenters inside and roofers outside, the latter tearing up the accumulated three layers of shingles and making quite the impressive racket and equally impressive mess all over the ground. Or rather, all over a large tarp they'd spread on the ground. And then, about half an hour before they were probably due to finish for the day, a sudden downpour forced them to scramble to make sure everything was watertight. They decided to put in some extra work today (a Saturday), and they finished about a third of the roof with new shingles (and cleaned up that mess as well).
Inside, we had the plumber running the drainage system for the bath and shower and two bathroom sinks (and if someone can tell me why Blogger insists on rotating that second photo, I'd like to know: it's correctly oriented in every other display of it I can come up with) -


- while the next day, the carpenters built the frame support for the tub surround and put in the subflooring in the bathroom:

Meanwhile, they also installed the frame for the double pocket doors for our closet -

- and the rough framework for an alcove space, which was originally going to be a gas fireplace (until budgetary reality hit home: we're still running up a gas line behind this space, so that if we decide to put in the fireplace in the future, it'll be easy to do so):

Meanwhile, we were busy too: we finally decided on the plumbing fixtures, and purchased bathroom accessories (towel bars and the like) and all the lighting fixtures for all four spaces (bedroom, hall, bathroom, and closet).
Our contractor (and friend) Erik also kept himself busy: now he's a farmer...and a budding video star... (This is a video put up by Outpost Coop, our community coop store, at their YouTube site.)



























