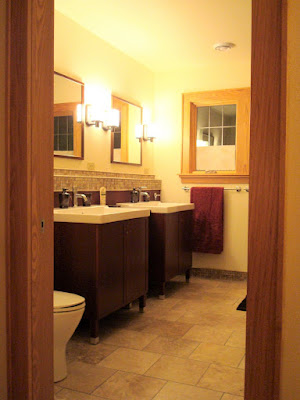Work on the stairway has begun. Below are two views showing the existing wood, sanded but not finished. The stairs were a darkish brown, with lots of layers of varnish and wear, even to the point of a slight depression in the treads. Rather than replace them, we opted to sand and refinish them. As it turns out, there's a variety of wood: the landing is, if I recall what the floor guy said, maple, while the treads are birch and the risers...something else? This view shows the stairs from the bottom landing in the back hall: sanding isn't complete yet, but it's nearly done:

Here's a view from above, at the top of the stairs on the second floor. You can see the floorboards of the landing quite clearly in this shot:

They expect to finish the work tomorrow. As noted in the previous post, what's been going on is fine detail work, which is all but invisible to the untrained (or non-obsessed homeowner's) eye: that's nearly finished. What's left? A legally mandated handrail in the stairway; a bit more detail finish work; cleanup; installation of bathroom hardware; and various issues elsewhere in the house, ranging from reinstallation of the shelves in our front hall closet (which, you may recall, was shortened to accommodate HVAC) to remediation of various issues that arose during construction (minor ceiling damage in the library, replacement of some wood paneling removed for access to plumbing, that sort of thing). And the last major item, utterly outside the realm of our contractor's work: the installation of our shower surround. That's scheduled for December 8 and 9.
But once the contractor's work is done, ours begins: we have lots of furniture to assemble, various other items to deal with (such as window treatments, etc.), and - a late addition to the project's scope, entirely our doing - moving the bookshelves from what is now the library (the "orange room") to what is now the bedroom (the "green room"), with the orange room becoming Rose's sewing/exercise/craft room, and the green room becoming the library/study. Finally, there's a bit of business involving moving the wireless router and cable up to the second floor, and trying to figure out the best way to get sound in the new library/study from my laptop. (Right now, it looks like simple external computer speakers are the likeliest bet...unless Apple's AirTunes - which I already use to port music from the computer to the stereo system - can switch between two sets of speakers. I need to do some research...)
So the contractor's work should be finished by the end of the first week in December, with punchlist and final cleanup, etc., happening early the next week...which is the same time the shower surround will be installed. Also around that time, our new ceiling fan (replacing the bad one we had to remove) and missing bathroom light (weirdly, misaligned post so it wasn't level) will come in as well (we're installing those). We'll have a couple of weeks after that for assembling new furniture, installing window treatments, and disassembling and moving stuff between the green room and the orange room...our hopes are that everything will be completely done and set up by Christmas. That's longer than we'd anticipated (as I think this blog has made clear), in fact longer even allowing for the 6-8 weeks of unanticipated delay...but right now, as we can see what things are going to look like, we're pretty damned happy.
Not least, cats will once again be able to roam the whole house, and their litter box will be restored to its old location, in the basement, well away from us, so we no longer have to clean up stray bits of clumping litter on the first floor... Whew!



















































